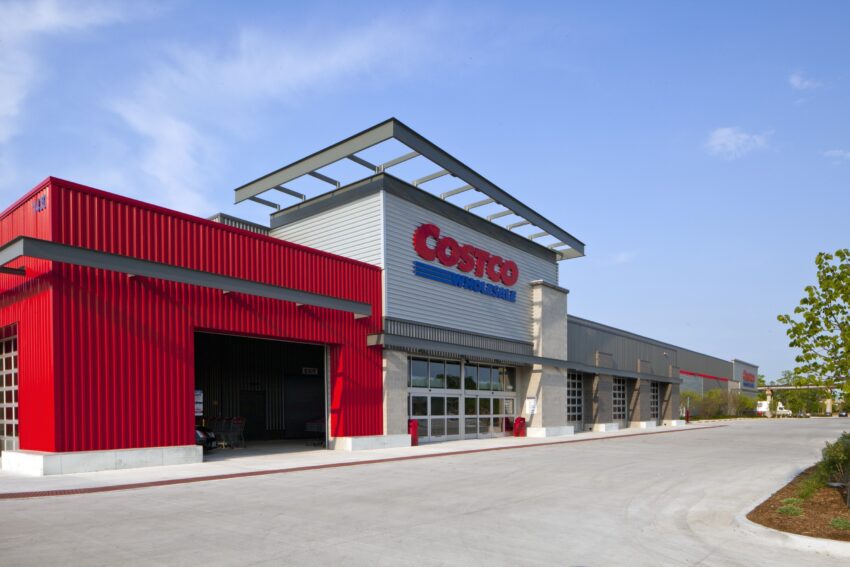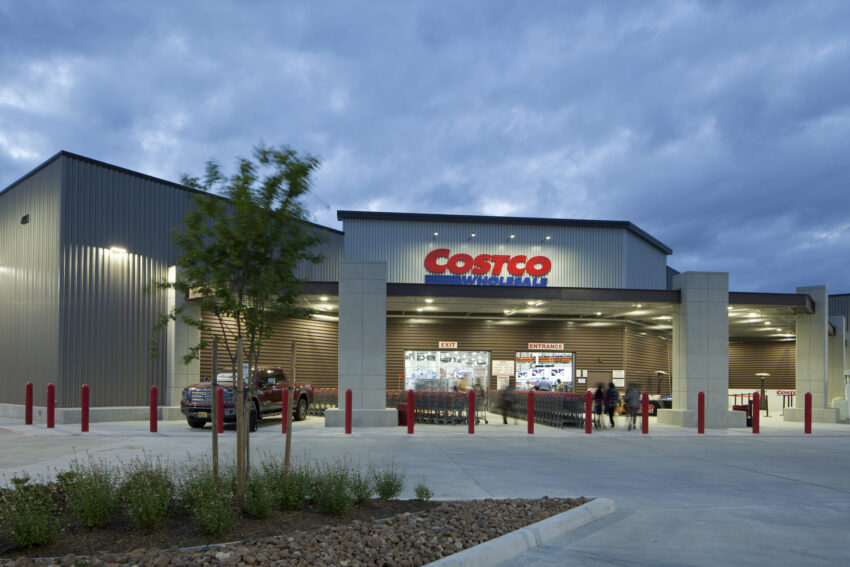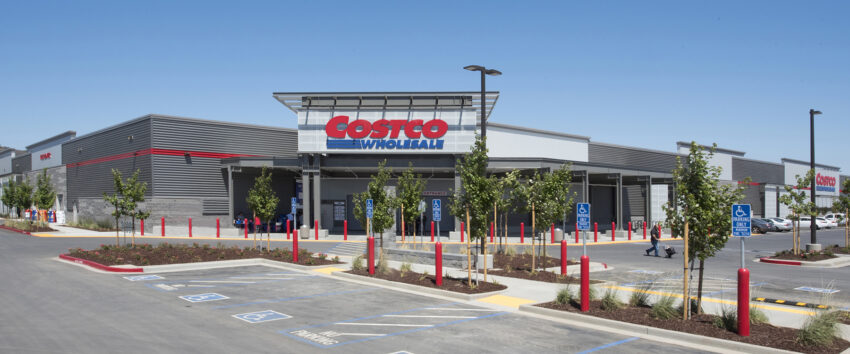
Costco: Making the Most of Metal Building Technology and Construction
Date:September 18, 2019
Contact:Tony Bouquot, General Manager
Phone:216.241.7333
Email:mbma@mbma.com
According to Ali Moayeri, Senior Vice President of Construction for Costco Wholesale Corporation (Costco), the technology used for fabricating and constructing metal buildings has improved so substantially over the past few decades that this multinational retail corporation now uses metal building systems to construct 90% of its new warehouse stores.
“Costco first tested using a metal building system 32 years ago in California,” Moayeri says. “Since then, the technology and the process for
completing metal building projects have improved considerably. For example, metal building manufacturers can now achieve 60-foot spans between rafters. That has enabled us to eliminate three bays, 200 joists and 33 columns. These changes result in a cost savings of about $150,000 per warehouse store and increase our flexibility for merchandising.”

Speed of construction, durable and attractive exterior finishes, innovative coating processes, and the ability to achieve a lightweight, strong structure are also key benefits described by Moayeri and others involved in the design and construction of Costco stores
“It’s important to Costco for cash registers to ring as soon as possible after the decision to build has been made,” says Ernie Brandi, Vice President of Span Construction, Inc., which has built more than 100 million square feet of space for Costco. “The less time we spend in construction, the earlier the store can open, and the sooner Costco members can start shopping.”
“We can enclose a metal building in 45 days,” Moayeri explains. “Once the roof is on, the building is 100% watertight. The installation of electrical, plumbing, fire protection and lighting systems can proceed while the exterior details and features are being completed. We have a very aggressive schedule. We can build a metal warehouse store—from foundation to opening—in 110 days. The typical schedule for a conventional construction process is 160 to 180 days.”

Russ Hazzard, AIA, President of MG2, an architecture firm that has designed more than 700 Costco warehouse stores across the U.S. and abroad, says metal building systems help architects to efficiently achieve the client’s practical goals while also meeting the aesthetic requirements of local jurisdictions.
“Costco’s philosophy is simple: keep costs down and pass the savings on to Costco members,” Hazzard says. “The prototype set we’ve developed for Costco serves as the basis for designing the warehouse stores. How the parts of the metal buildings are put together is fairly consistent because the prototype is based on Costco’s merchandising and logistical requirements.
However, like other retailers, Costco must address the architectural requirements set by local zoning authorities. All kinds of nuances can influence the design of an individual store.”
Hazzard uses the ground-up construction of a new Costco store in San Jose, California, to illustrate this point. “The site for this Costco store is next
to an IBM manufacturing facility that has historic significance,” he says. “The city staff wanted us to design a building that was contextual and our team came up with an elegant yet simple solution.”
Moayeri elaborates: “We have some amazingly attractive metal buildings. They are modern, beautiful and simple yet architecturally handsome.” He attributes this to the wealth of finishes and products that metal building manufacturers offer. “One innovation that has proven to be a huge success for us is the use of insulated, interlocking metal panels,” he says. “The exterior side of these panels looks and feels like stucco and we can vary the color. The paint is baked on and it lasts 25 to 30 years—or longer. We use earth-tone colors—a beige or lighter gray—so the exterior finish won’t fade. We have buildings that are over 30 years old and the color looks as good as Day 1. So, we are able to go to the city and show many different good-looking metal buildings.”

The white finish on the interior side of the interlocking metal panels is also a plus. “Originally, gray or bronze primer was used for Costco stores,” Brandi says.
“Then Tom Walker, Costco’s executive vice president who is now retired, challenged us. He wanted the steel to come out of the plant in white. We worked through all the issues and we now supply metal building components that are coated with white primer in the plant.”
“If you look up at the ceiling, you’ll also see a white vinyl facing is used to cover the batt insulation,” Moayeri says. “All the joists and columns are white—or close to it. Eliminating the need to paint these on-site can save up to $100,000, which is how much a typical paint job for a Costco warehouse costs.”
The lightweight, sturdy structure of metal buildings also helps architects and contractors to address challenging site requirements, such as those that arose in Mérida, Mexico. “There was a cenote inside of an existing building that we had to tear down to build a new Costco store,” Hazzard says. “Since the local community considered this cenote to be sacred, we were required to restore it and make it a feature on the site. This turned out to be a benefit because we had to send divers down to survey how deep the cenote was, and they also searched for other voids in the limestone that could have affected construction.” He says that if a specialized foundation had been required, working with a metal building system would have been beneficial because “metal buildings can be constructed on all types of foundations.”
“At the end of the day, we are all committed to bringing the right solution to the owner,” Brandi concludes. “Using metal building systems enables us to provide a high-quality product that costs the owner less while performing to expectations.”
