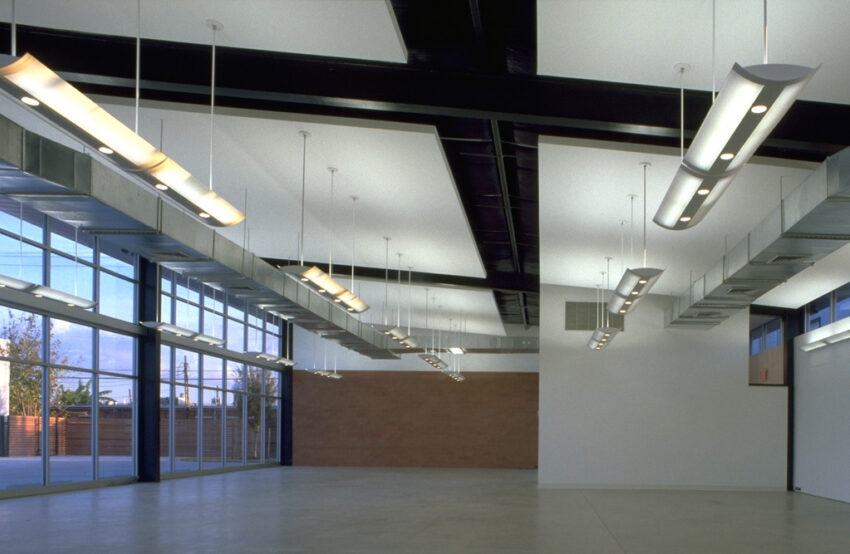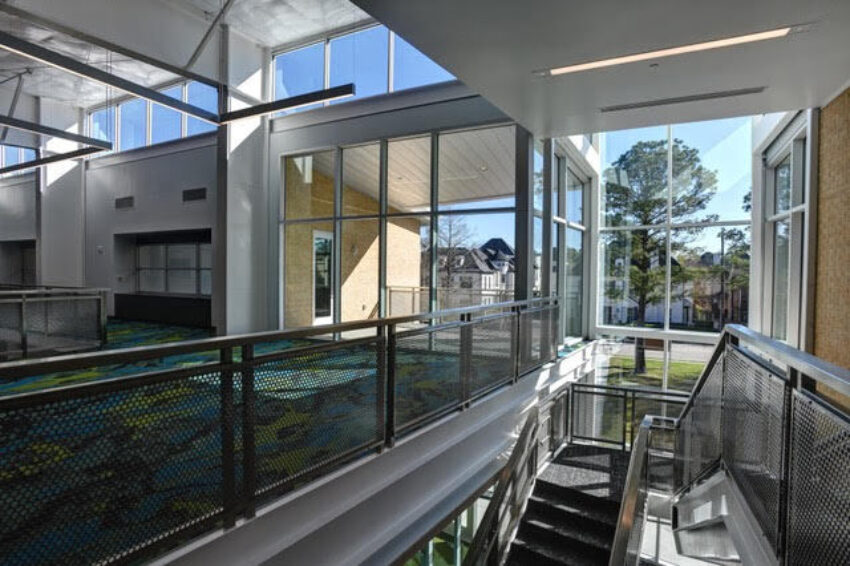
Metal Building Systems Provide Framework for Intriguing, Inventive Architectural Design
Date:March 06, 2020
Contact:Donna Kacmar, FAIA
My path to learn about metal building systems began by first being interested in metal exterior surfaces. I have used metal panels to clad various building designs due to their functional qualities such as durability, light weight, ability to reflect heat, and low long-term maintenance requirements. I also appreciate the aesthetic qualities of metal; I enjoy the reflective qualities of metal, allowing shadows and light to play across the surfaces of a building.
Functional, Adaptable Office Space
My firm designed an office building in Bellaire, Texas, that expresses the steel structure of the metal building system on both the exterior and interior of the building. I worked with the metal building supplier to extend the roof structure so that deep overhangs of the standing seam roof could protect the glass storefront system from glare. Other exterior walls are clad with structural clay tile, which provides texture and smaller-scale elements. The interior office space includes rectangular gypsum board “cloud” ceilings that hang from the purlins between the beams, allowing data and electrical services to be routed as needed for tenants while providing a reflective surface for the artificial lighting. When the project won a Texas Society of Architects Design Award the jury commented, “There is a consistency in design with regards to massing, relationship of parts, and detailing in the building.”

Signature Home Designs Enhanced with MBS Structural Features
Metal building systems are often cost-effective ways to allow for large uninterrupted volumes that connect to the preferred open floor plans of many types of buildings, from retail to residential. For one unique home that my firm designed, a simple rectangular building stretches the depth of the site with a garage and shed separating two exterior courtyards. A void defines a covered outdoor space that allows breezes to flow through the site and visually separates the front house portion from the shop space at the rear. We were also able to work with the metal girt placement to provide a large horizontal window without adding additional steel to the project costs.
School Provides Experiential Spaces: In & Out
The expedient construction time frame of metal building systems can also be a further advantage. My firm collaborated with Natalye Appel + Associates Architects and Energy Architecture on the newly completed School of the Woods High School in Houston, a facility that also utilizes a metal building system. The design embraces Montessori curriculum and has large gathering spaces inside and large covered learning spaces outside, allowing students a variety of spatial experiences. The large-volume, column-free interior allowed by the metal building system supports the learning environment by providing layout versatility while bringing abundant natural light and reducing the sound levels within the space.


A Solution for Virtually Any Project
I have enjoyed seeing other metal buildings designed by architects and am encouraged by the creative freedom the system allows. The new Saint Arnold Brewing Company in Houston designed by Natalye Appel + Associates Architects is a great example that clearly embraces the construction methodology of metal building systems as it showcases frame elements, a variety of metal surfaces, and defines multiple spatial experiences in and around the building. Metal building systems can be utilized for many building types due to their ability to enclose large volumes of space with an efficient use of steel—often saving clients both time and money—while not compromising the architect’s ability to provide well-proportioned spaces that satisfy client needs and delight the occupants.
